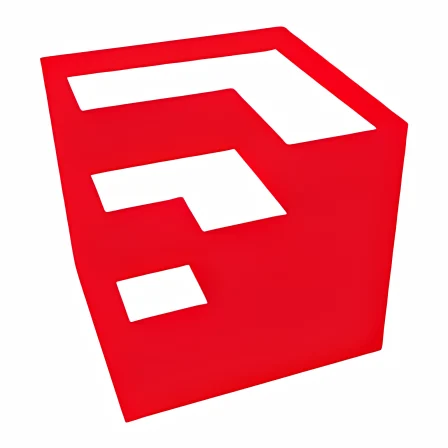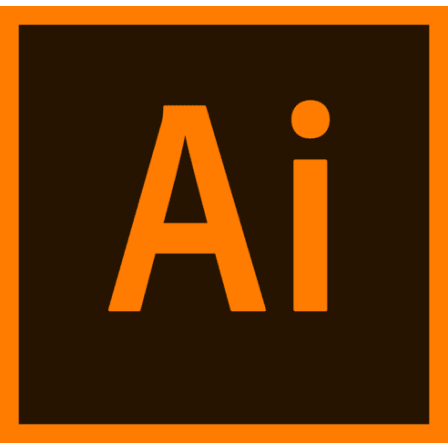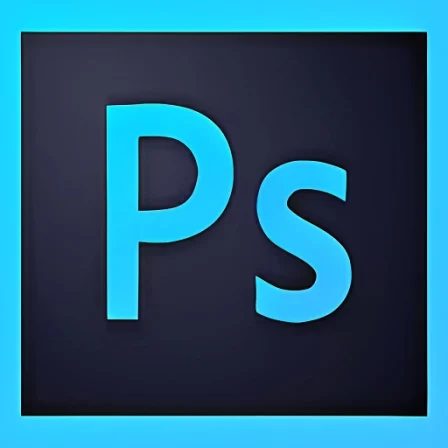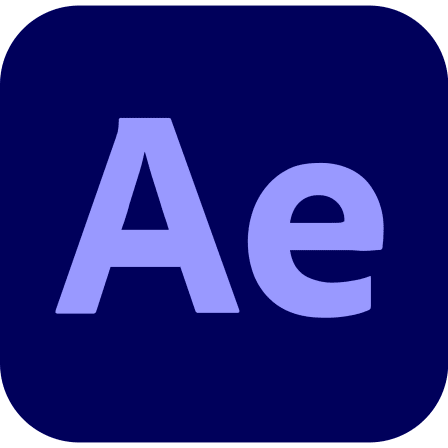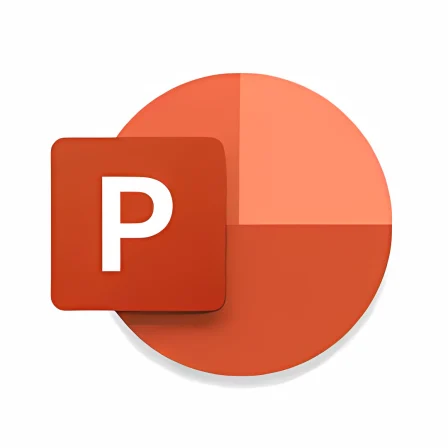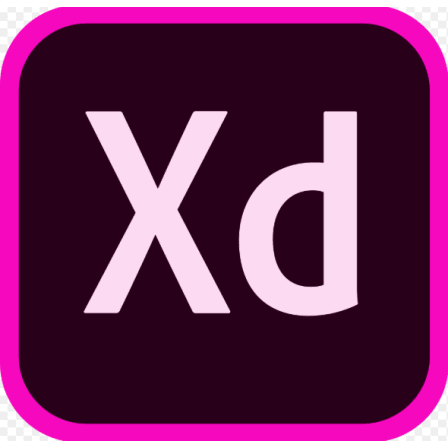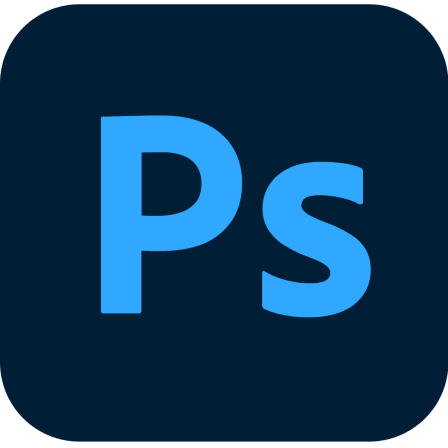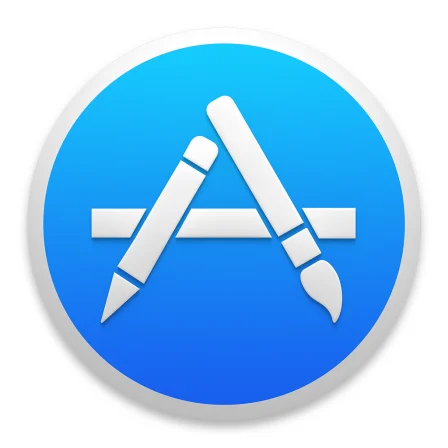NovoLookApp
Explore unique software, on unique store


AutoCAD for Mac
Revolutionize Designs with AutoCAD 3D: Simplify, Collaborate & Elevate Your Projects
- Developer: Autodesk Inc.
- License Type: trial version
- Language: english
- Platform: Mac

AutoCAD is a top computer-aided design (CAD) program created for architects, engineers, and construction professionals. This premium graphic and design software allows users to accurately create detailed 2D and 3D drawings with the help of innovative technology. AutoCAD offers a wide variety of artistic tools and features, enabling basic designs to be transformed into precise digital blueprints. This software is an essential tool for designers and engineers because it makes the creation, sharing, and realization of design concepts seamless.
AutoCAD serves as a versatile platform that helps users convert their ideas into intricate digital blueprints using advanced technology and sophisticated tools. With options like 2D drafting, 3D modeling, and visualization, this software provides multiple paths for users to bring their designs to life while bridging the gap between concept and reality.
The program has features that enable creating single or multi-line texts as individual text objects, defining styles, and placing centerlines and center marks where needed. This software presents a treasure trove of artistic styles and themes for users to express their creativity while crafting visually appealing designs easily.
Although AutoCAD has many tools and features, which could potentially overwhelm new users at first glance, its intuitive interface and comprehensive documentation make it more beginner-friendly. The resources guide users through the selection process and simplify the learning curve, making AutoCAD a user-friendly platform for both novice and experienced designers.
AutoCAD 3D software offers an improved workflow with new tools that help users bring their design ideas to life more effectively, such as: importing geometry from a PDF file into the drawing; publishing drawing views for stakeholders with ease through cloud sharing; creating and editing centerlines and center marks efficiently; managing software updates effortlessly using Autodesk's desktop app, which allows customizing settings to fit individual needs.
Moreover, users can save time by attaching and viewing Navisworks and BIM 360 Glue models directly in AutoCAD. Overall, this CAD program offers a combination of advanced technology, extensive features, and user-friendly tools that make it an industry leader for design professionals worldwide.






